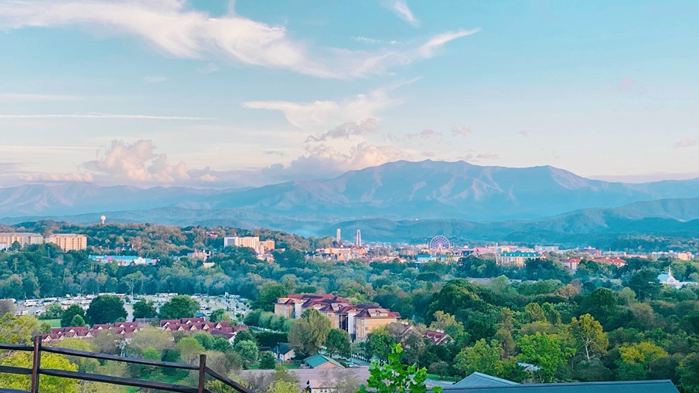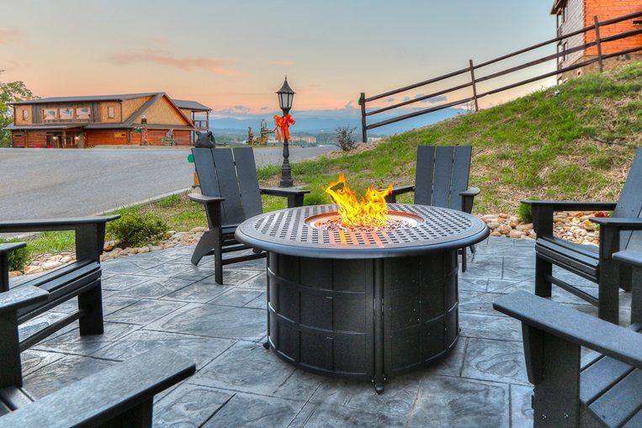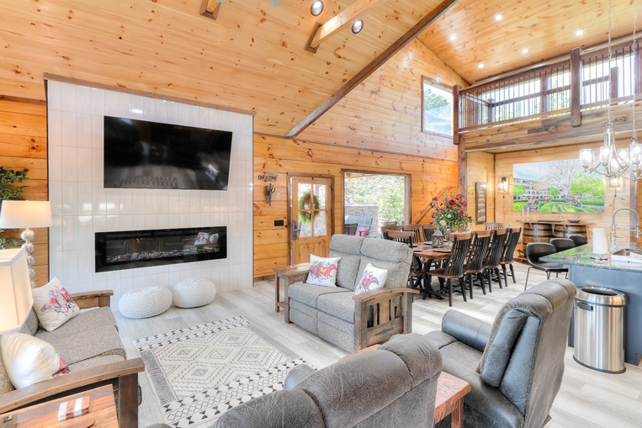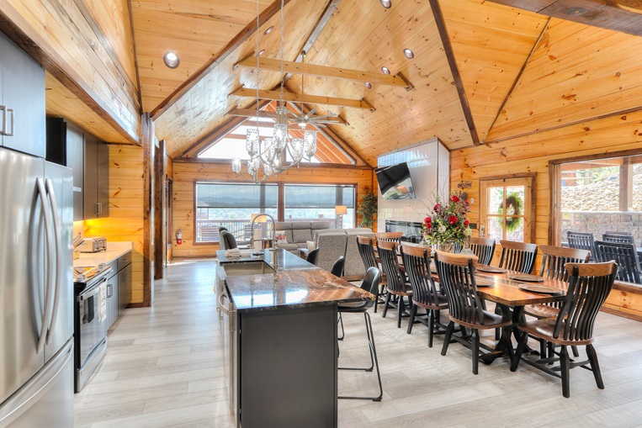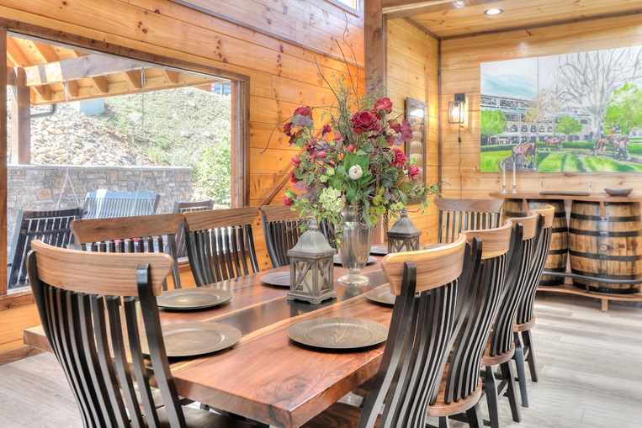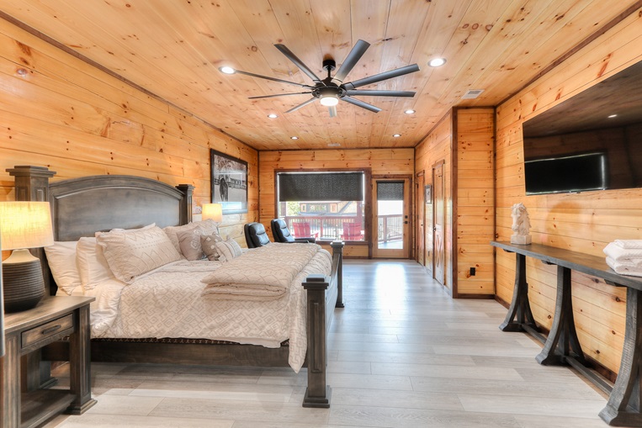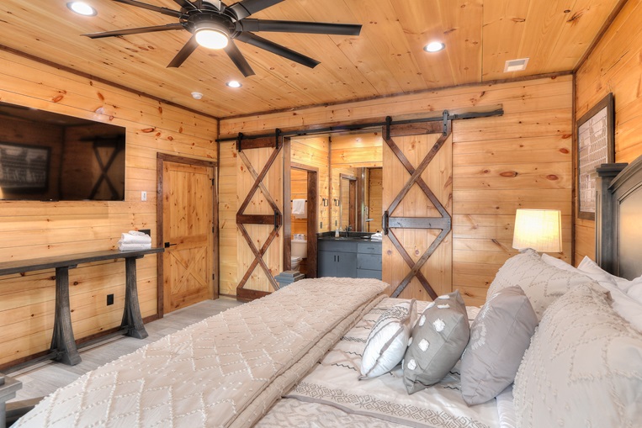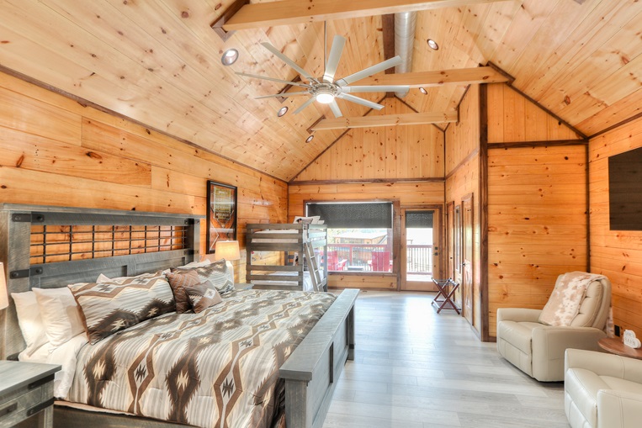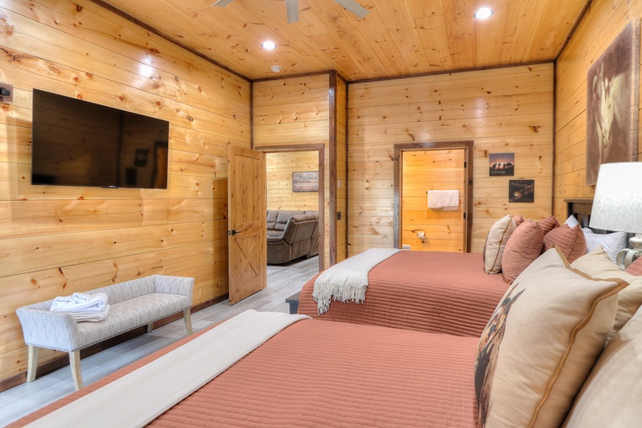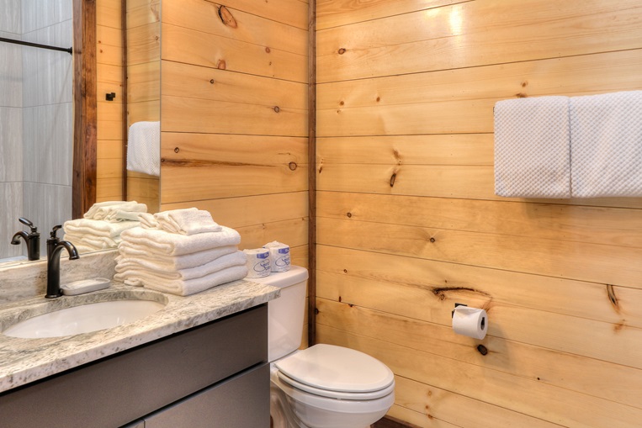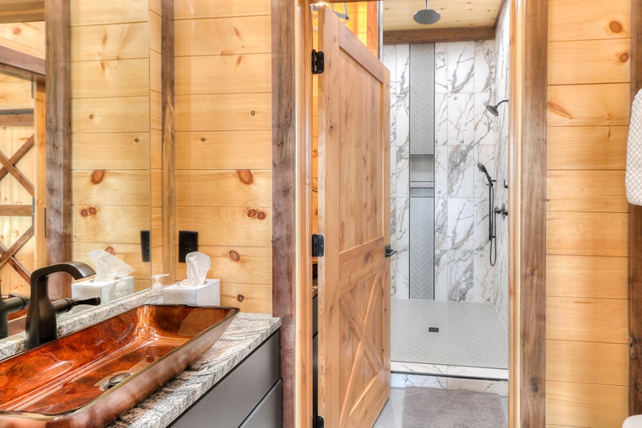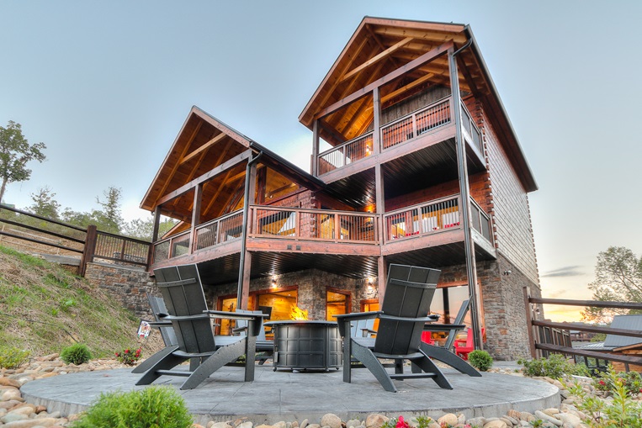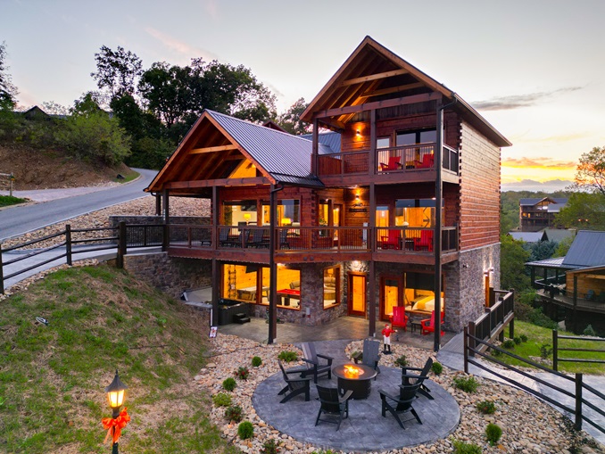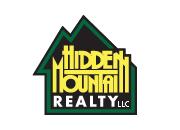Air Hockey
Arcade
Carpet Free
Covered Parking
Fire Pit
Hot Tub
Level Entry
Main Level Master
Mountain View (Seasonal)
Pool Table
Recliner
Standing Shower
Walking Distance to Pool
ALL CABINS INCLUDE
Experience The Paddock, Cabin 4171, as your private retreat. Reminiscent of a night at the Derby and one of Hidden Mountain’s latest constructions, The Paddock boasts main and lower level parking, easy no-step entry, expansive mountain & downtown Pigeon Forge views, and various indoor games and outdoor living areas for the whole family to enjoy!
Main Level:
The level covered concrete parking and entry affords easy access for everyone in your group. Enter through the custom designed 42’’ front doorway, wide enough for wheelchairs and scooters. All main level interior doors are 36’’ wide, making them handicap friendly. Step into the grand, open great room and chef inspired, fully equipped kitchen, including a coffee bar and beverage fridge. Immerse in luxury with built-in surround sound living room bluetooth speakers, along with a modern electric fireplace. Tall, wrap-around windows provide views across the valley and reveal access to the outdoor covered porch living area from the living room or Master bedroom, complete with Adirondack furniture and an in-line gas grill.
Upper Level:
The upper level affords privacy and seclusion with a master King suite & Twin/Twink bunk, including a walk-in tiled shower, a swivel rocker, and your very own private balcony overlooking the Great Smoky Mountains.
Lower Level:
The lower level game room includes a custom contemporary pool table, barrel arcade, air hockey, and a smart TV for all ages. Doors lead outside to an expansive covered porch, including a patio sitting area & access to the hot tub and gas fire pit with stunning valley views.
Race the days away at The Paddock, Cabin 4171!
Fireplaces are operational from October 1 – April 30
Please see rental policies for more information

| BEDROOM | LEVEL | BED TYPE | EN SUITE BATHROOM | EXTRAS |
|---|---|---|---|---|
| 1 | Main | King | Roll-in Tile Shower w/ Bench | Flat-Screen TV, Swivel Rockers, Covered Porch Access |
| 2 | Upper | King, T/T Bunk | Walk-in Tile Shower w/ Bench | Flat-Screen TV, Swivel Rocker, Balcony Access |
| 3 | Lower | King | Walk-in Tile Shower w/ Bench | Flat-Screen TV, Covered Patio Access |
| 4 | Lower | 2 Queens | Tile Shower / Tub Base | Flat-Screen TV, Swivel Rocker, Side Access |
- 24-Hour Onsite Office (closed Christmas Day & Easter Sunday) and Onsite Resort Amenities.
- East Cabins – 1-14 bedroom Fully Equipped Log Cabins in a neighborhood setting.
- East Villas – 2-3 bedroom Mountaintop Villas overlooking the Smokies and resort.
- East Cottages – 1-5 bedroom Farmhouse Cottages in a quaint setting near our office.
- The Dell – Class A and Super C Motorcoach Sites at Hidden Mountain East.
- The Lodge – our Log Cabin Event Center perfect for Receptions, Reunions, and Retreats.
West Woods: West Woods is our original “Hidden” location near the Wears Valley community. West Cabins provide an authentic Smoky Mountain experience in a beautiful setting. Hidden Mountain West offers:
- West Cabins – 1-4 bedroom Fully Equipped Log Cabins in a scenic mountain setting.
Rates, Availability, and Amenities are subject to change without notice.
All of our properties are privately owned and furnished. Hidden Mountain Resort, Inc does not guarantee ADA compliance in each property. Please review individual property amenities and descriptions for more information.

