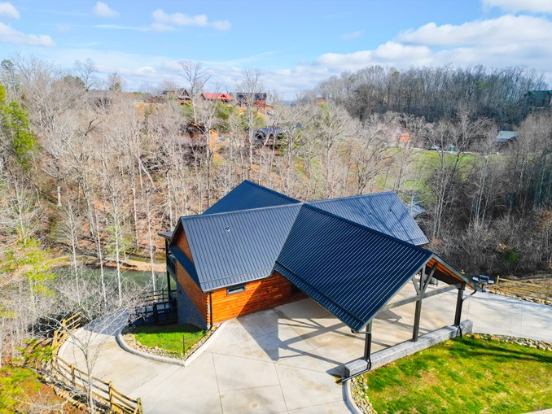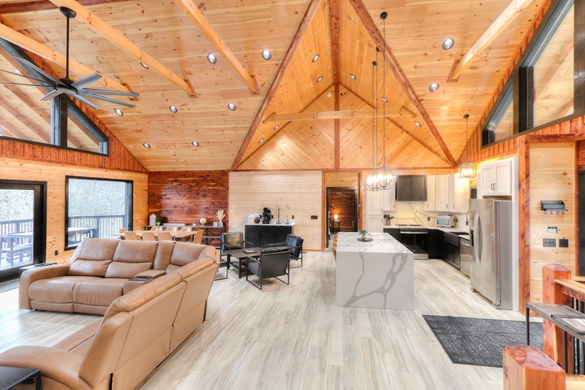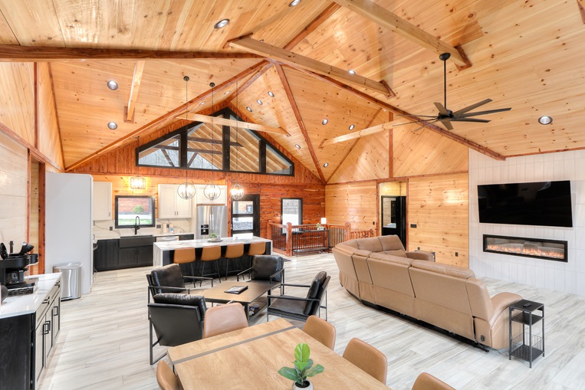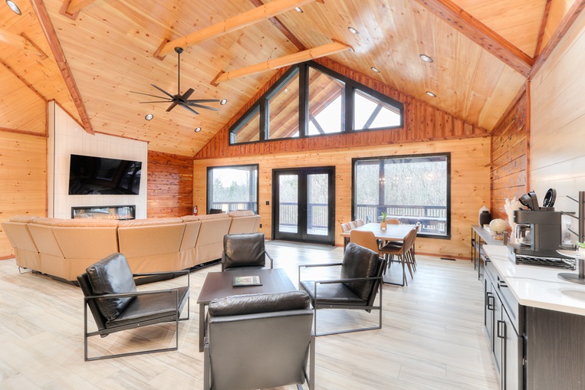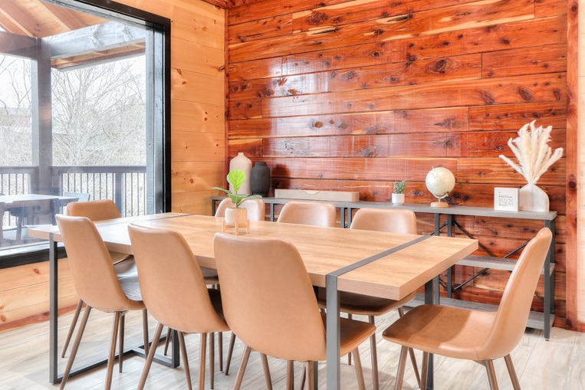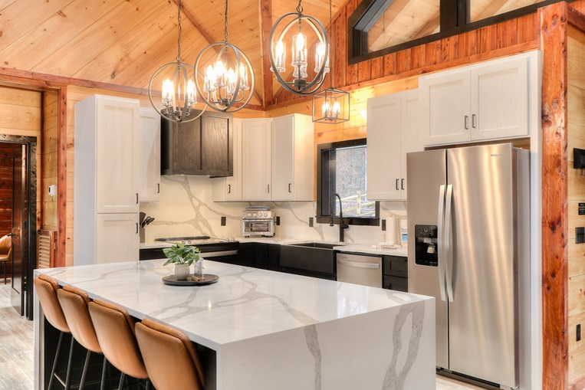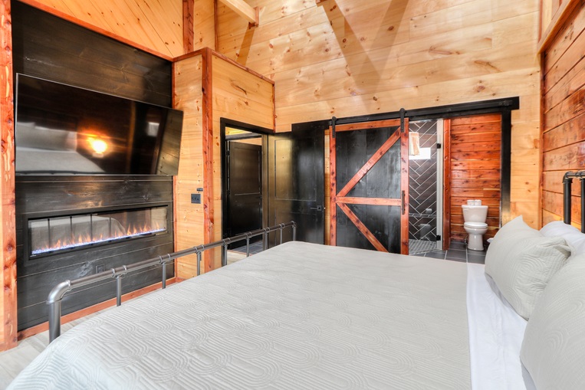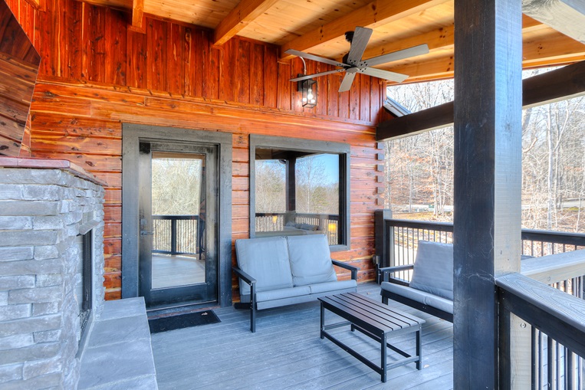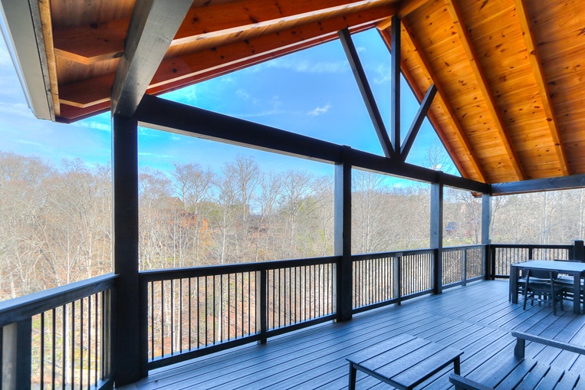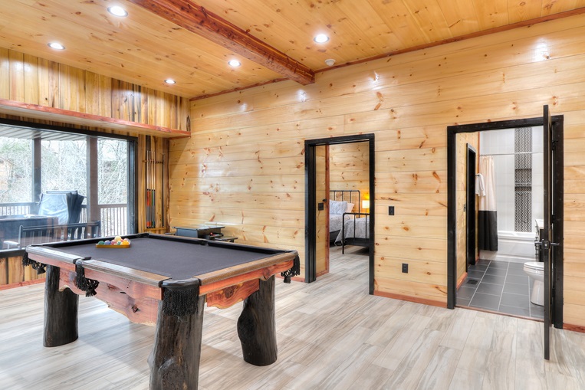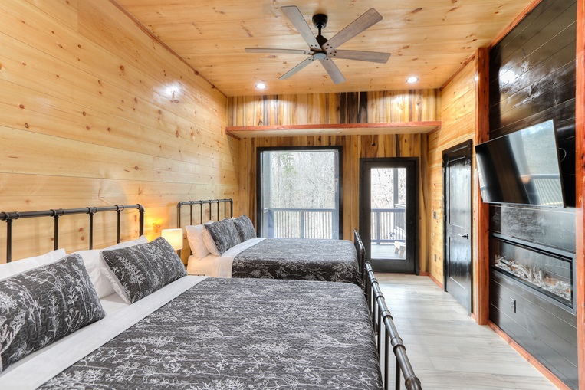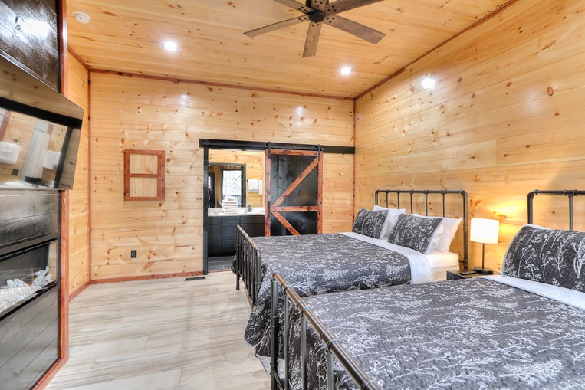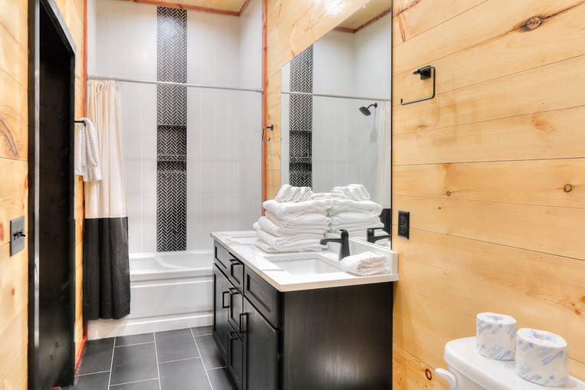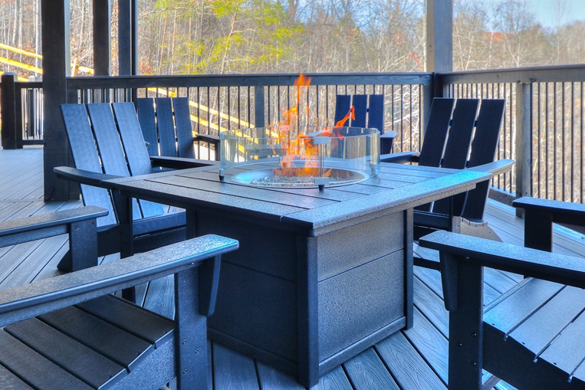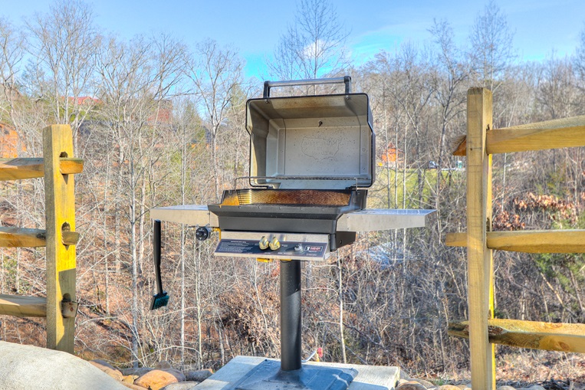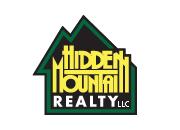Arcade
Carpet Free
Covered Parking
Fire Pit
Hot Tub
Level Entry
Main Level Master
Pool Table
Standing Shower
Water View
ALL CABINS INCLUDE
Sleep in Bearadise, a Smoky Mountain eastern red cedar log cabin paradise retreat!
Main Level:
The level circle in/out concrete covered parking and entry affords easy access for everyone in your group. Enter through the custom designed 42’’ front doorway, wide enough for wheelchairs and scooters. All main level interior doors are 36’’ wide, making them handicap and wheelchair friendly.
Step into the luxurious open great room and chef inspired, fully equipped kitchen with modern waterfall quartz tops & stainless steel appliances. Nestle in to the main living area and enjoy a coffee at the side bar or cozy up on the rounded sectional, with windows overlooking the water below.
The main level offers two master suites, as well as a full-size stack washroom and half-bath. Located on the left, Master Suite #1 is equipped with a King sized bed, large tiled shower with a bench, private toilet and vanity. A wrap-around covered balcony with private seating & an electric fireplace offers you a secluded spot to enjoy your peaceful surroundings. On the right you will find Master Suite #2. This well appointed suite has a King sized bed, a tiled shower and bench, as well as access to its very own private seating & an electric fireplace.
Lower Level:
A hand cut wooden gate at the top of the stair case provides peace of mind for families with small children. The lower level game room includes a second living area, custom log pool table, multicade, and smart TV for all ages. The lower level Guest Suite #1 has 2 Queen beds and a private bathroom, featuring a tub base with tiled wall shower. Guest Suite #2 has two Queen beds and an access to a passthrough full bathroom & tub base with tiled wall shower. Both bedrooms access a full-length lower covered porch boasting a hot tub & sitting area & fire pit — not to mention the beautiful valley views!
Fireplaces are operational from October 1 – April 30
Please see rental policies for more information
| BEDROOM | LEVEL | BED TYPE | EN SUITE BATHROOM | EXTRAS |
|---|---|---|---|---|
| 1 | Main | King | Roll-In Tile Shower w/ Bench | Flat-Screen TV, Electric Fireplace, Porch Access |
| 2 | Main | King | Roll-In Tile Shower w/ Bench | Flat-Screen TV, Electric Fireplace, Porch Access |
| 3 | Lower | 2 Queens | Tub/Tile Shower Combo | Flat-Screen TV, Electric Fireplace, Rec Room & Porch Access |
| 4 | Lower | 2 Queens | Tub/Tile Shower Combo | Flat-Screen TV, Electric Fireplace, Rec Room & Porch Access |
- 24-Hour Onsite Office (closed Christmas Day & Easter Sunday) and Onsite Resort Amenities.
- East Cabins – 1-14 bedroom Fully Equipped Log Cabins in a neighborhood setting.
- East Villas – 2-3 bedroom Mountaintop Villas overlooking the Smokies and resort.
- East Cottages – 1-5 bedroom Farmhouse Cottages in a quaint setting near our office.
- The Dell – Class A and Super C Motorcoach Sites at Hidden Mountain East.
- The Lodge – our Log Cabin Event Center perfect for Receptions, Reunions, and Retreats.
Hidden Mountain West: Hidden Mountain West is our original “Hidden” location near the Wears Valley community. West Cabins provide an authentic Smoky Mountain experience in a beautiful setting. Hidden Mountain West offers:
- West Cabins – 1-4 bedroom Fully Equipped Log Cabins in a scenic mountain setting.
Rates, Availability, and Amenities are subject to change without notice.
All of our properties are privately owned and furnished. Hidden Mountain Resort, Inc does not guarantee ADA compliance in each property. Please review individual property amenities and descriptions for more information.
